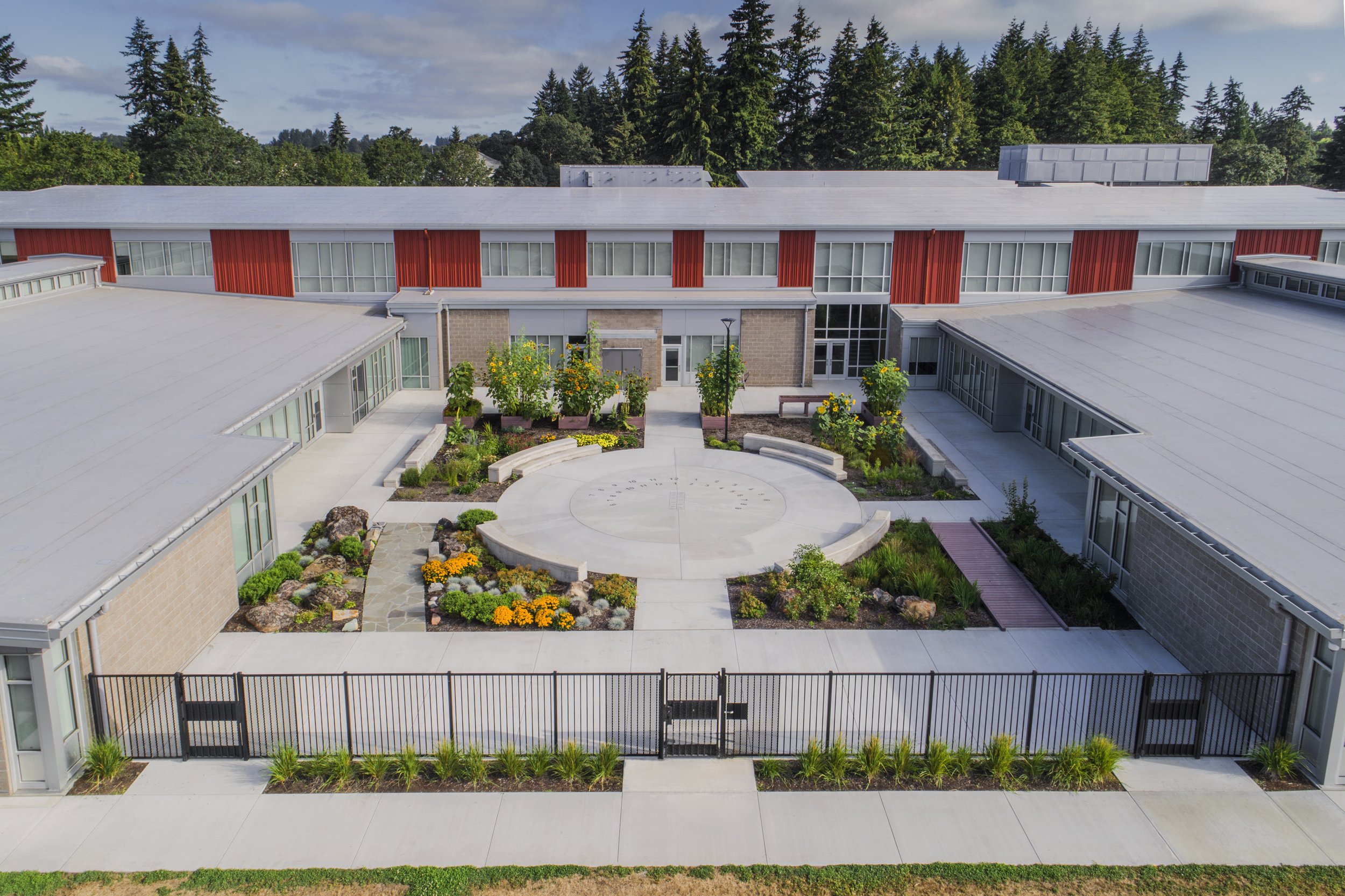
For this 34-acre campus, our goal was to create an environment for students, families, staff, and the community that promotes learning, places to work off stress, and spaces to socialize. We worked with the design team, school district, and district staff to create a site that promotes outdoor learning with exterior patios connected to classrooms and nature play in the surrounding meadow area. In addition to outdoor learning spaces, we created an exterior courtyard with a sundial and seating, an entry plaza, and right-of-way.
“We wanted to create opportunities for exploration, bringing in native grasses and landscape elements that you would see in a natural setting to promote the connection between students and nature.”
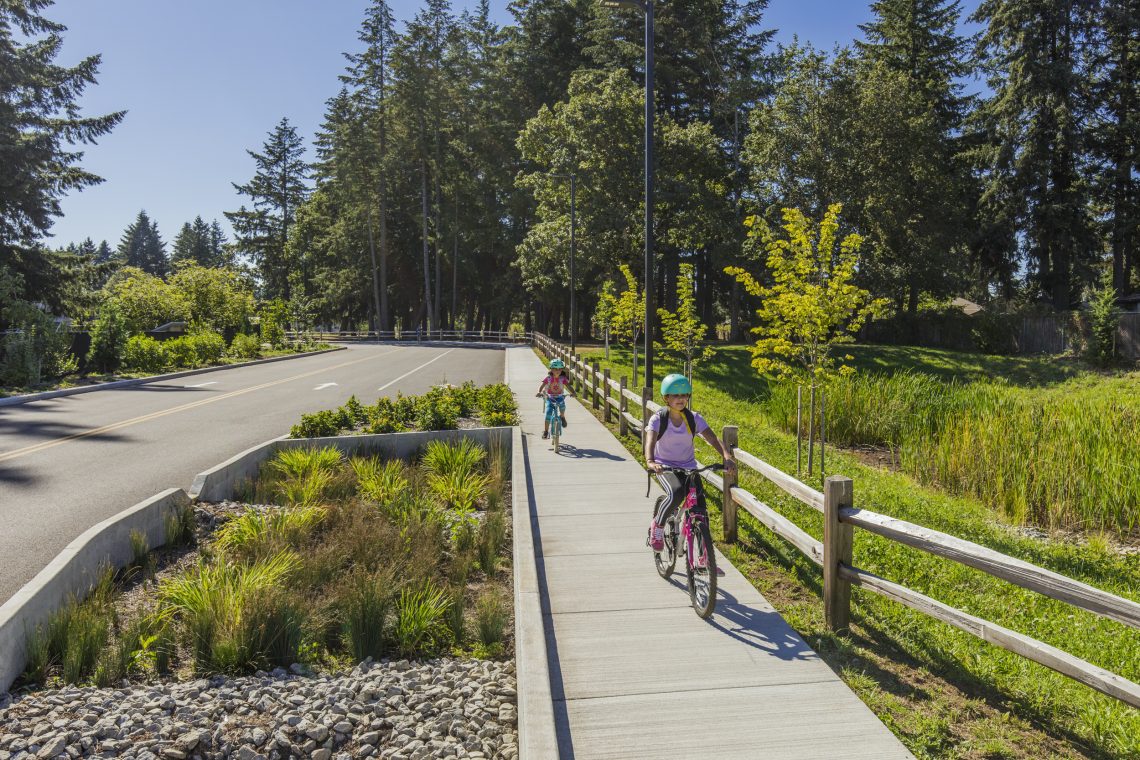
“It was important for us to understand the form and function of the space – learning and assessing what kinds of spaces would complement the educational component. We created quiet spaces next to classrooms, as well as more active play areas for students.”
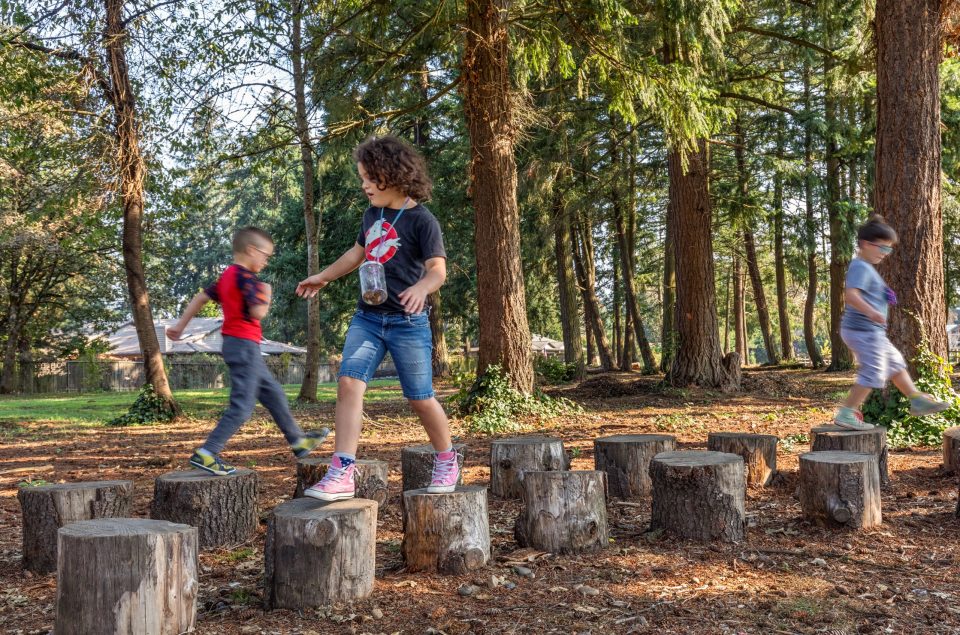
“The site had native white oaks that we preserved and used as an educational focal piece.”
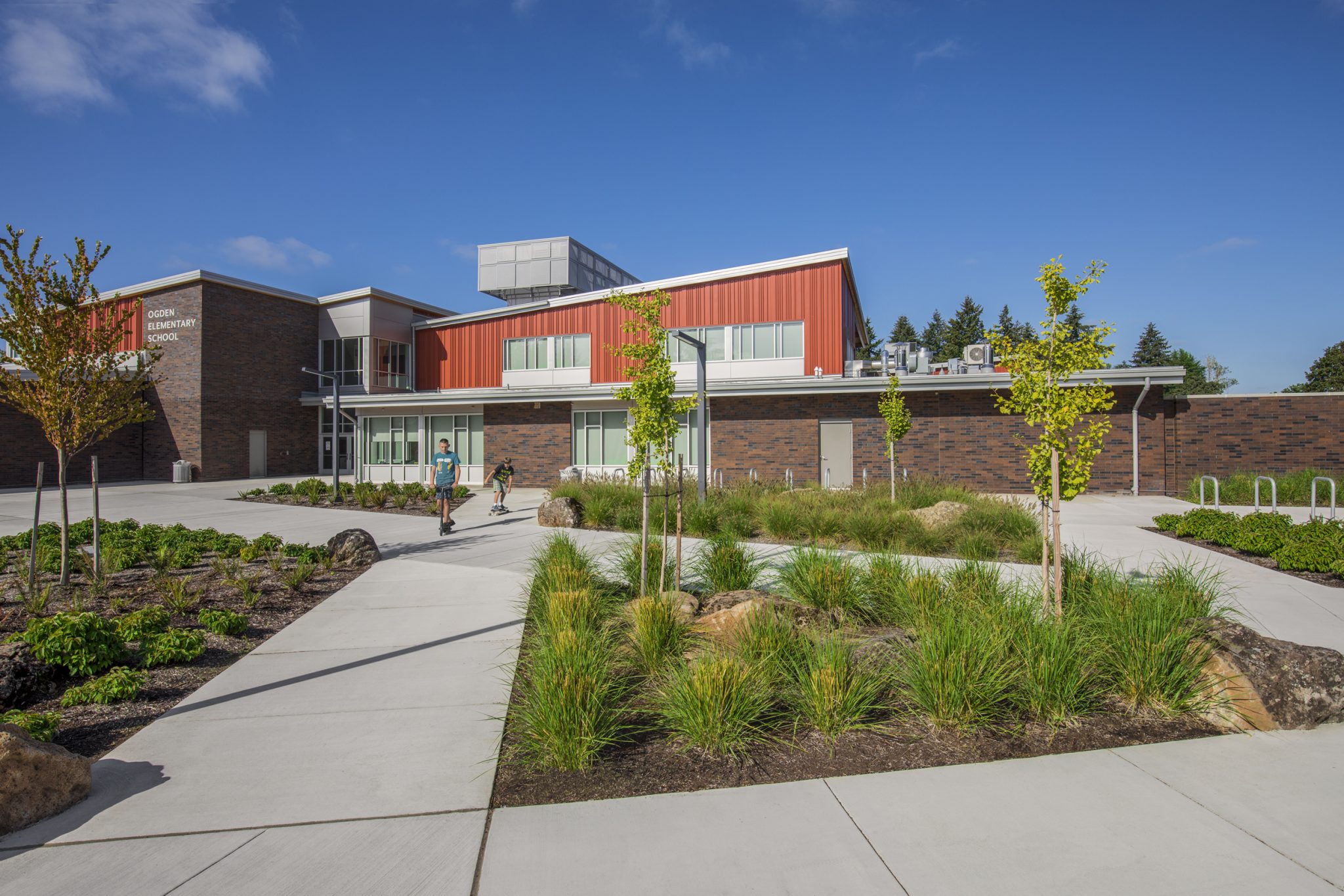
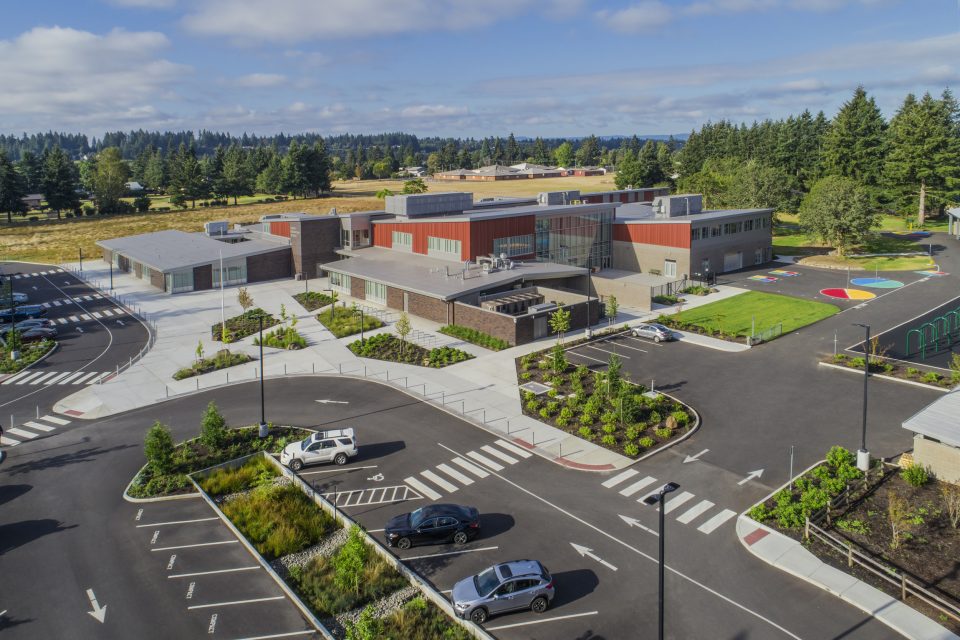
“Site security was an important consideration, making clear sightlines for staff to promote campus safety.”
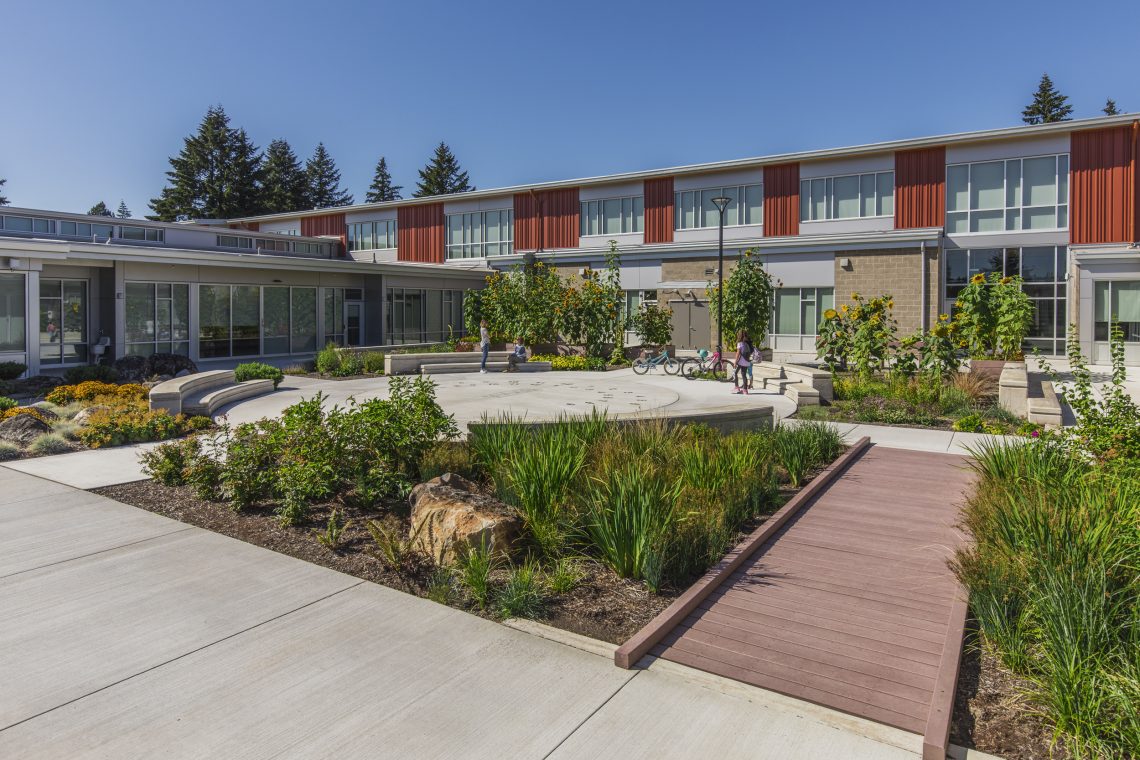
Scope
Master Plan, SD-CA
Tasks
Site Circulation& Access, Play, Outdoor Learning, Sustainability, Stormwater, Community Gardens
Location
Vancouver, WA
Client
Vancouver Public Schools
Certifications
Washington Sustainable Schools Protocol Standards
Collaborators
LSW Architects, HHPR, Kramer Gehlen & Associates, Inc., PAE, Nature+Play Designs
Completed
2019