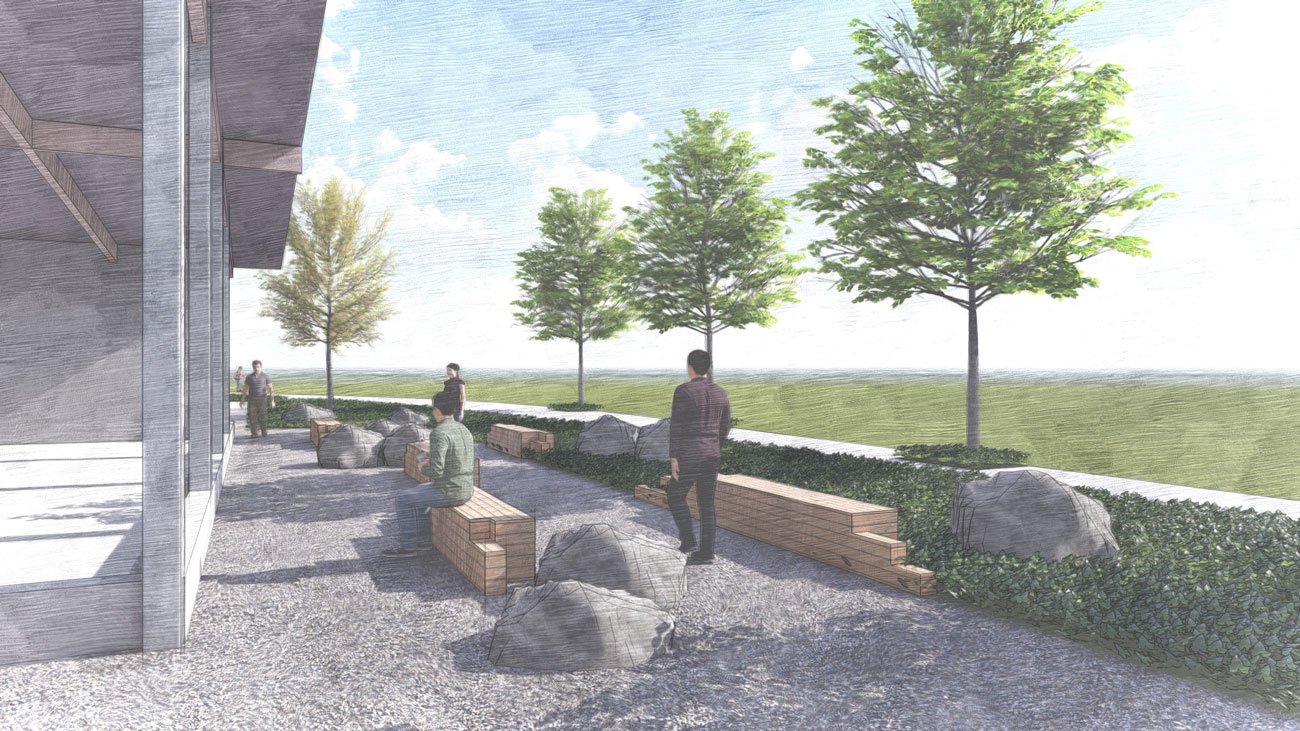“We are proud to share our team's recent work on affordable housing developments across the Pacific Northwest. Our team is passionate about designing welcoming and inclusive spaces that are responsive to the identity and needs of the community while encouraging wellness, sustainability, and pride.”
Portland, OR
Crescent Court Apartments, funded by Metro’s 2019 affordable housing bond is located at SE 115th and Division Street and is one of Portland’s newest affordable housing communities. At the core of the project, Shapiro Didway designed an engaging courtyard for residents and for children participating in a future after-school care program with the YMCA facility located on‐site. Our commitment to providing equitable and accessible spaces was a driving factor in the design and was considered for all aspects of the courtyard. Features include various walking loops, structured play, nature play, topography changes, and exploratory/sensory gardens to promote sensory and motor development.
Project Lead: Ankrom Moisan
Clients: Related NW, Central City Concern, IRCO, Boys & Girls Club
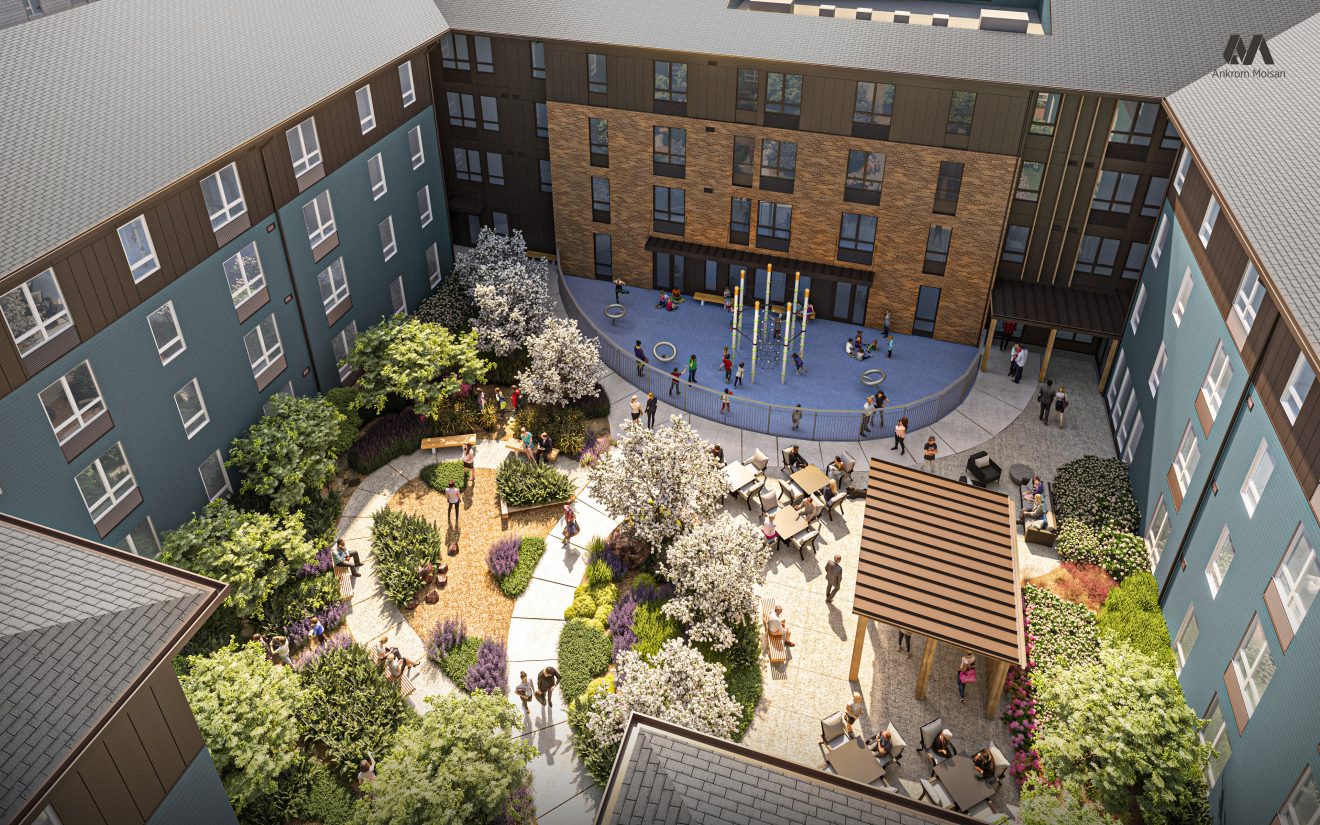
Clackamas, OR
Located in Clackamas along adjacent to the TriMet Max Green Line Fuller Road Station Park & Ride, this affordable housing community is connected to the public transit station by a central courtyard. Through the design process, Shapiro Didway’s considerations included safe access between and through the space as well as creating an inviting program that provided various uses for the community. Components of the courtyard include an accessible community garden, nature play area, sensory garden, bike parking, flexible plaza space, and various seating nodes throughout the space.
Project Lead: Waterleaf Architecture
Client: Geller‐Silvis & Association, Inc.
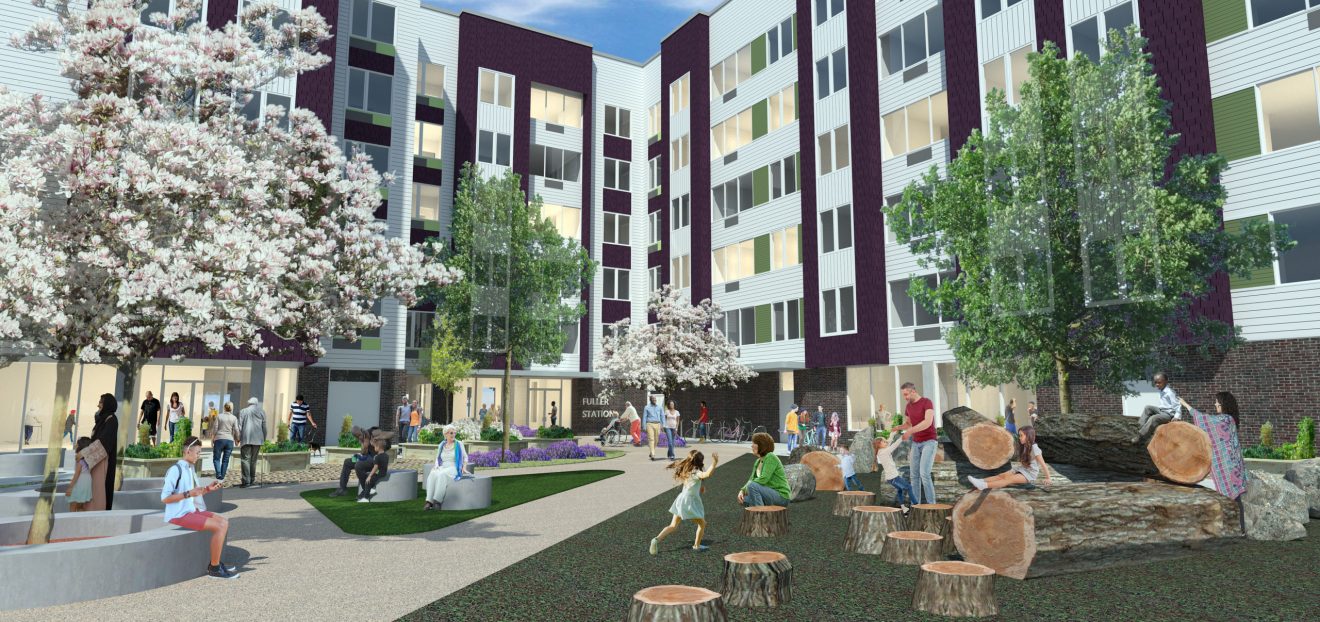
Portland, OR
The Doug Fir Apartments are planned to be an affordable and permanent supported housing community for vulnerable populations in SE Portland. In support of the 15‐unit housing developments core values, SD focused on creating an inclusive and welcoming outdoor plaza that provides opportunities for residents to gather and host guests. This central amenity space surrounded by lush plantings, trellises, and a flexible open lawn enhances the biophilic quality of the site.
Project Lead: Scott Edwards Architecture
Client: Luke Dorf
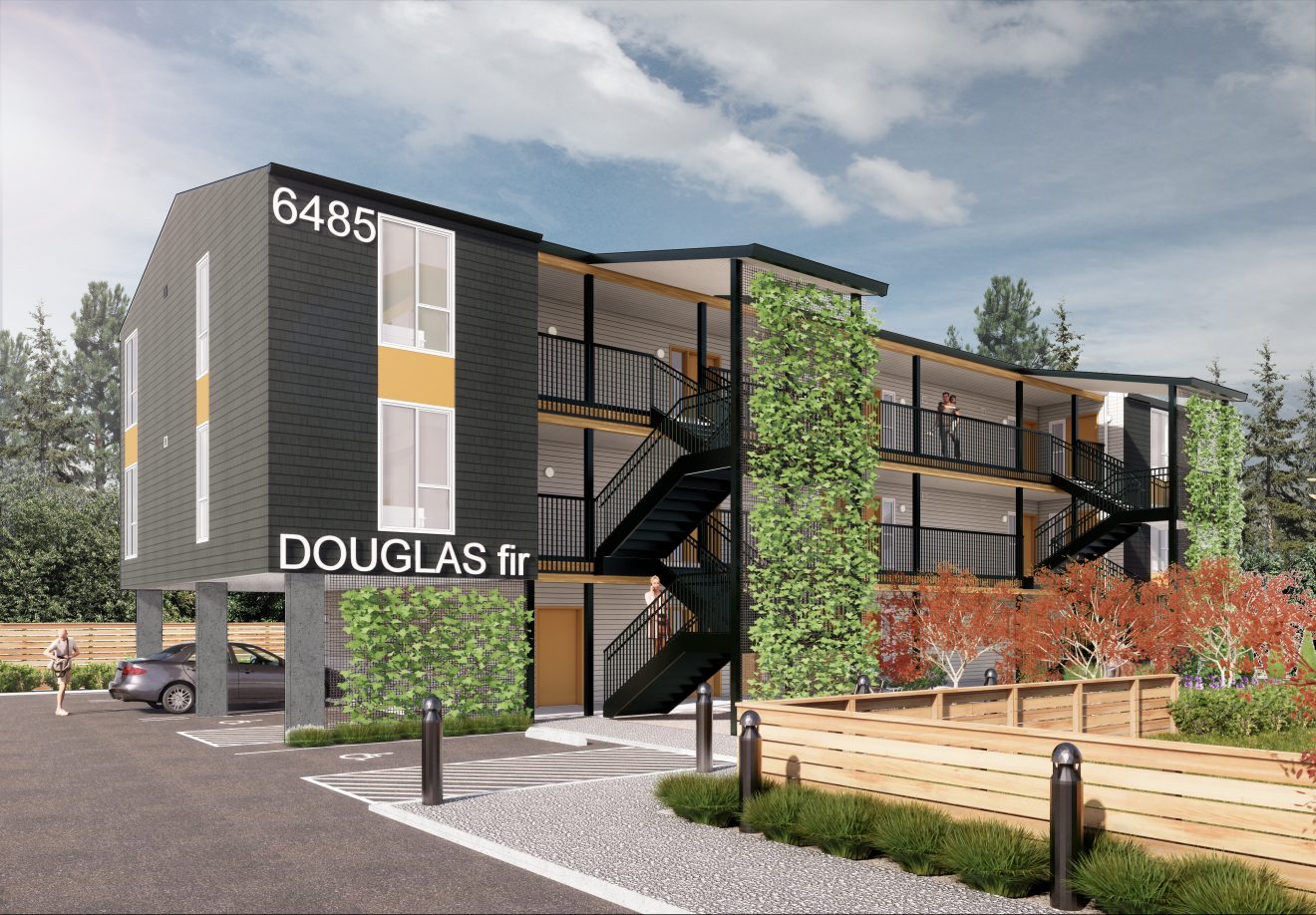
Portland, OR
Currently under construction in the St. Johns neighborhood, Cathedral Village is a new multi‐family development providing equitable access to affordable housing. The project includes an internal courtyard with framed views of the iconic St Johns Bridge. Shapiro Didway’s guiding principle for the courtyard design was to create a space welcoming to all backgrounds, promoting a diverse and supportive community. Courtyard amenities include group gathering spaces, flexible seating and dining areas, an outdoor kitchen, and a nature play area.
Project Lead: MWA Architects
Clients: Related NW, Catholic Charities
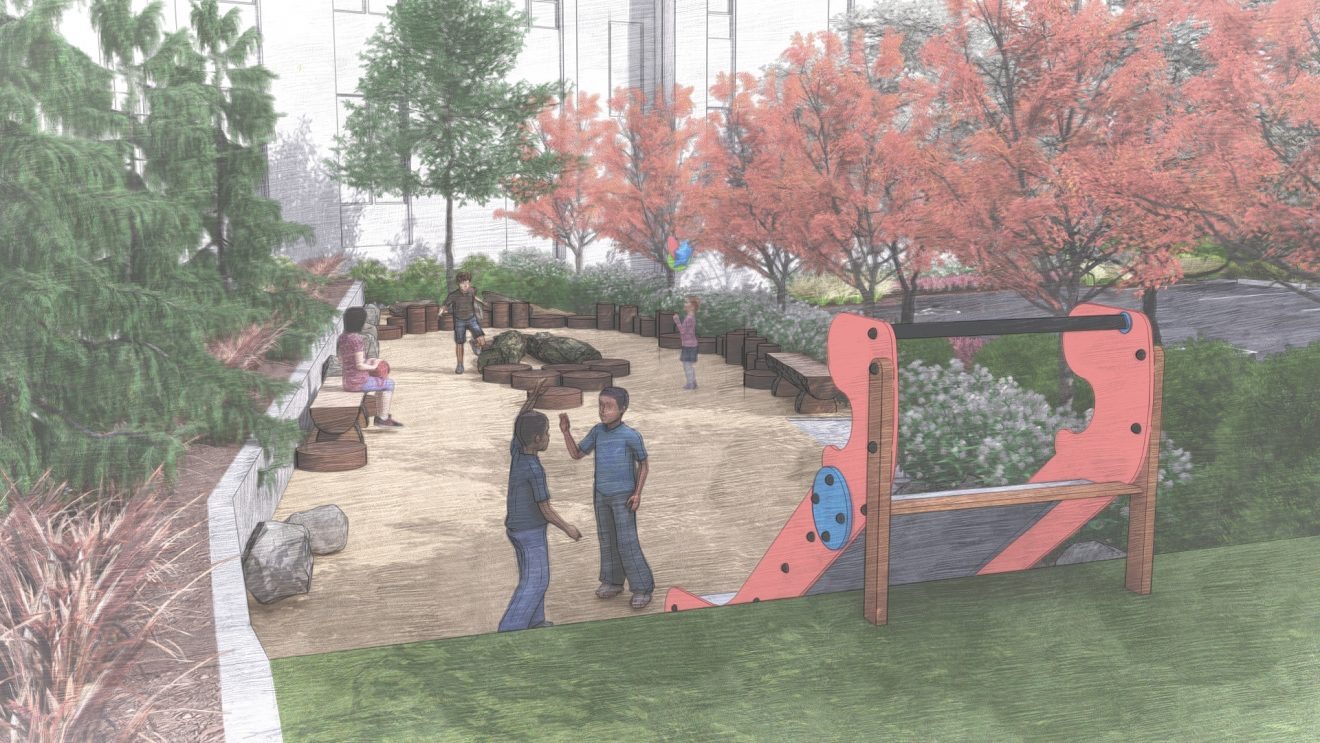
Cornelius, OR
Plaza Los Amigos is planned to be an affordable housing community located on a 3+ acre site in the City of Cornelius. The project will provide open access to various amenities supporting outdoor activities, recreation, festivals, and local events. Through the design process, it was important to SD to retain open access for community use, meandering paths, and both active and passive amenities. The site design proposes a covered all‐sport court, open lawn, nature trail, play structure, picnic area, bike parking, and entry plaza.
Project Lead: Ankrom Moisan
Clients: Bienestar, Sequoia Mental Health Services, REACH CDC
